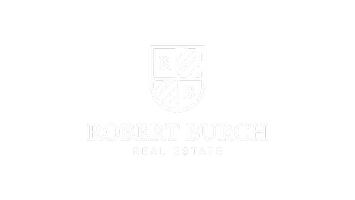
520 Niagara CIR Johns Creek, GA 30022
5 Beds
3.5 Baths
3,908 SqFt
UPDATED:
Key Details
Property Type Single Family Home
Sub Type Single Family Residence
Listing Status Active
Purchase Type For Sale
Square Footage 3,908 sqft
Price per Sqft $173
Subdivision Rivermont
MLS Listing ID 10618462
Style Traditional
Bedrooms 5
Full Baths 3
Half Baths 1
HOA Y/N Yes
Year Built 1975
Annual Tax Amount $3,920
Tax Year 2024
Lot Size 0.725 Acres
Acres 0.725
Lot Dimensions 31581
Property Sub-Type Single Family Residence
Source Georgia MLS 2
Property Description
Location
State GA
County Fulton
Rooms
Other Rooms Outbuilding
Basement Daylight, Exterior Entry, Finished
Interior
Interior Features Bookcases, Double Vanity, Walk-In Closet(s)
Heating Forced Air, Natural Gas
Cooling Central Air
Flooring Carpet, Hardwood
Fireplaces Number 1
Fireplace Yes
Appliance Dishwasher, Gas Water Heater
Laundry None
Exterior
Parking Features Garage, Attached
Garage Spaces 2.0
Community Features Clubhouse, Golf, Pool, Sidewalks, Airport/Runway, Street Lights, Tennis Court(s)
Utilities Available Sewer Available, Phone Available, Cable Available, Electricity Available, Natural Gas Available, Underground Utilities, Water Available
Waterfront Description Pond
View Y/N No
Roof Type Composition
Total Parking Spaces 2
Garage Yes
Private Pool No
Building
Lot Description Cul-De-Sac
Faces GPS Friendly
Foundation Slab
Sewer Public Sewer
Water Public
Architectural Style Traditional
Structure Type Other
New Construction No
Schools
Elementary Schools Barnwell
Middle Schools Haynes Bridge
High Schools Centennial
Others
HOA Fee Include Tennis
Tax ID 12 307208880298
Acceptable Financing 1031 Exchange, Cash, Conventional
Listing Terms 1031 Exchange, Cash, Conventional
Special Listing Condition Resale








