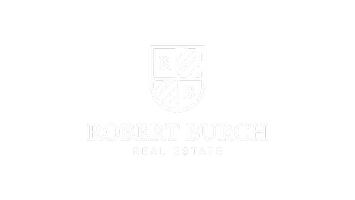
5875 WEDDINGTON DR Cumming, GA 30040
4 Beds
2.5 Baths
2,549 SqFt
UPDATED:
Key Details
Property Type Single Family Home
Sub Type Single Family Residence
Listing Status Active
Purchase Type For Sale
Square Footage 2,549 sqft
Price per Sqft $219
Subdivision Stonehaven Pointe
MLS Listing ID 10624332
Style Traditional
Bedrooms 4
Full Baths 2
Half Baths 1
HOA Fees $728
HOA Y/N Yes
Year Built 2012
Annual Tax Amount $4,334
Tax Year 2025
Lot Size 6,969 Sqft
Acres 0.16
Lot Dimensions 6969.6
Property Sub-Type Single Family Residence
Source Georgia MLS 2
Property Description
Location
State GA
County Forsyth
Rooms
Basement None
Interior
Interior Features High Ceilings, Double Vanity, Tray Ceiling(s), Walk-In Closet(s)
Heating Forced Air, Natural Gas, Zoned
Cooling Ceiling Fan(s), Central Air, Zoned
Flooring Carpet, Hardwood
Fireplaces Number 1
Fireplace Yes
Appliance Dishwasher, Washer, Dryer, Refrigerator, Gas Water Heater, Cooktop, Disposal, Microwave
Laundry Laundry Closet
Exterior
Parking Features Garage, Attached, Garage Door Opener
Garage Spaces 2.0
Fence Fenced
Community Features Clubhouse, Pool, Tennis Court(s), Playground
Utilities Available Cable Available, High Speed Internet, Underground Utilities
View Y/N No
Roof Type Other
Total Parking Spaces 2
Garage Yes
Private Pool No
Building
Lot Description Level, Private
Faces GA 400 NORTH EXIT 13 HWY 141/PEACHTREE PKWY TURN LEFT.RT-HWY 9/ATLANTA HWY.LT-PINEY GROVE RD.LT-GREYFIELD LANE.LT-STONEHAVEN VIEW BECOMES CANBURY CIRCLE.ENTER TRAFFIC CIRCLE EXIT CRESTWICK WAY.LT-WEDDINGTON DRIVE.
Sewer Public Sewer
Water Public
Architectural Style Traditional
Structure Type Stone
New Construction No
Schools
Elementary Schools Whitlow
Middle Schools Vickery Creek
High Schools Forsyth Central
Others
HOA Fee Include Facilities Fee,Trash
Tax ID 105 914
Special Listing Condition Resale








