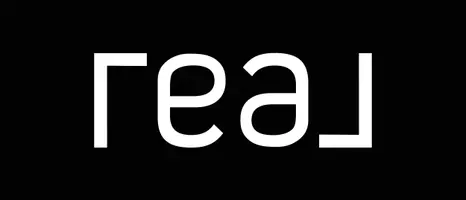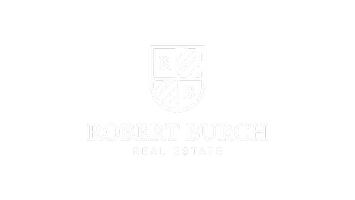$550,000
$540,000
1.9%For more information regarding the value of a property, please contact us for a free consultation.
969 Donegal DR Locust Grove, GA 30248
5 Beds
4 Baths
4,161 SqFt
Key Details
Sold Price $550,000
Property Type Single Family Home
Sub Type Single Family Residence
Listing Status Sold
Purchase Type For Sale
Square Footage 4,161 sqft
Price per Sqft $132
Subdivision Eagles Brooke
MLS Listing ID 10064993
Sold Date 07/25/22
Style Brick 4 Side
Bedrooms 5
Full Baths 4
HOA Fees $1,300
HOA Y/N Yes
Originating Board Georgia MLS 2
Year Built 2014
Annual Tax Amount $5,976
Tax Year 2021
Property Sub-Type Single Family Residence
Property Description
Welcome home to a stunning and luxurious 5br/ 4 bath 4-sided brick home with hardwood floors, fireplace on the main and a formal living room to entertain. Soaring two story foyer with a guest room and full bath. Coffered ceiling in the dining area. Gourmet chef's kitchen features an island, breakfast bar, stainless steel appliances including a double oven, separate gas cooktop, microwave, dishwasher, large walk-in pantry and adjacent laundry room. Media/game room is great for family nights. Deluxe Master bedroom with a mindful media area to rest and restore. All bedrooms are spacious enough for a king size bed and feature huge walk-in closets. Master bath dawns a sleek stand in shower, separate vanities and huge soaking tub. Gated community with lake, poolside water mushroom, waterslide, tennis court, and playground.
Location
State GA
County Henry
Rooms
Basement None
Dining Room Separate Room
Interior
Interior Features Vaulted Ceiling(s), High Ceilings, Double Vanity, Entrance Foyer, Separate Shower, Tile Bath, Walk-In Closet(s)
Heating Natural Gas, Central
Cooling Gas, Ceiling Fan(s), Central Air
Flooring Hardwood, Carpet
Fireplaces Number 1
Fireplace Yes
Appliance Convection Oven, Cooktop, Dishwasher, Double Oven, Disposal, Ice Maker, Microwave, Oven, Refrigerator, Stainless Steel Appliance(s)
Laundry In Hall
Exterior
Parking Features Attached, Garage Door Opener, Garage, Kitchen Level
Fence Fenced, Back Yard, Wood
Community Features Gated, Lake, Playground, Sidewalks, Street Lights, Tennis Court(s)
Utilities Available Underground Utilities, Cable Available, Sewer Connected, Electricity Available, High Speed Internet, Natural Gas Available, Phone Available, Sewer Available, Water Available
View Y/N Yes
View City
Roof Type Composition
Garage Yes
Private Pool No
Building
Lot Description Level, Private
Faces Use GPS Please
Sewer Public Sewer
Water Public
Structure Type Brick
New Construction No
Schools
Elementary Schools Bethlehem
Middle Schools Luella
High Schools Luella
Others
HOA Fee Include Maintenance Structure,Maintenance Grounds,Swimming,Tennis
Tax ID 097D02724000
Security Features Carbon Monoxide Detector(s),Smoke Detector(s),Gated Community
Acceptable Financing Cash, Conventional, FHA, VA Loan
Listing Terms Cash, Conventional, FHA, VA Loan
Special Listing Condition Resale
Read Less
Want to know what your home might be worth? Contact us for a FREE valuation!

Our team is ready to help you sell your home for the highest possible price ASAP

© 2025 Georgia Multiple Listing Service. All Rights Reserved.






