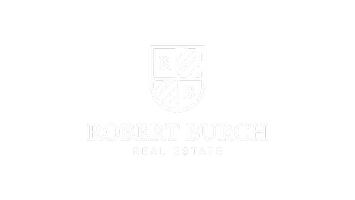$245,000
$249,000
1.6%For more information regarding the value of a property, please contact us for a free consultation.
3622 Manhattan DR Decatur, GA 30034
3 Beds
2 Baths
1,968 SqFt
Key Details
Sold Price $245,000
Property Type Single Family Home
Sub Type Single Family Residence
Listing Status Sold
Purchase Type For Sale
Square Footage 1,968 sqft
Price per Sqft $124
MLS Listing ID 10288265
Sold Date 07/19/24
Style Brick 4 Side
Bedrooms 3
Full Baths 2
HOA Y/N No
Originating Board Georgia MLS 2
Year Built 1967
Annual Tax Amount $3,446
Tax Year 2022
Lot Size 8,712 Sqft
Acres 0.2
Lot Dimensions 8712
Property Sub-Type Single Family Residence
Property Description
Discover the perfect blend of charm and functionality in this delightful ranch home, nestled in a serene neighborhood. As you step inside, you're greeted by the warm embrace of elegant hardwood ,granite countertop new kitchen floors that sweep through the spacious and inviting living areas. Imagine unwinding in the three plush bedrooms, each designed as a tranquil haven for rest and rejuvenation. The master bedroom is a masterpiece of comfort, featuring a luxurious private bath that promises a spa-like experience every day. Step outside to the beautifully maintained private backyard, an idyllic setting for creating unforgettable memories with family and friends or simply enjoying a moment of solitude under the sky.Boasting a cleverly designed split bedroom plan, this home offers three cozy bedrooms, each a private retreat But the heart of this home is the expansive den. This versatile space is, bathed in natural light, is perfect for lively family gatherings, cozy movie nights, or indulging in your favorite hobbies in private fence backyard., also new gutters, updated motor condensor unit. Every corner of this moderate yet spaciously designed ranch whispers comfort and style, making it not just a house, but a home to cherish. Come and see why this is more than a place to liveait's a place to love
Location
State GA
County Dekalb
Rooms
Basement Crawl Space
Dining Room Dining Rm/Living Rm Combo
Interior
Interior Features Master On Main Level
Heating Central
Cooling Central Air
Flooring Carpet, Hardwood, Vinyl
Fireplaces Type Family Room
Fireplace Yes
Appliance Dishwasher, Oven/Range (Combo), Refrigerator
Laundry In Hall
Exterior
Exterior Feature Balcony
Parking Features Garage
Garage Spaces 2.0
Fence Other
Community Features None
Utilities Available Electricity Available, Natural Gas Available
View Y/N Yes
View Seasonal View
Roof Type Composition
Total Parking Spaces 2
Garage Yes
Private Pool No
Building
Lot Description Level
Faces gps
Foundation Slab
Sewer Public Sewer
Water Public
Structure Type Brick
New Construction No
Schools
Elementary Schools Chapel Hill
Middle Schools Chapel Hill
High Schools Southwest Dekalb
Others
HOA Fee Include None
Tax ID 15 062 05 037
Acceptable Financing Cash, Conventional, FHA, VA Loan
Listing Terms Cash, Conventional, FHA, VA Loan
Special Listing Condition Resale
Read Less
Want to know what your home might be worth? Contact us for a FREE valuation!

Our team is ready to help you sell your home for the highest possible price ASAP

© 2025 Georgia Multiple Listing Service. All Rights Reserved.






