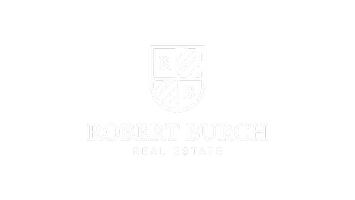$279,000
$279,000
For more information regarding the value of a property, please contact us for a free consultation.
5734 Sallee CIR Oakwood, GA 30566
3 Beds
2 Baths
1,475 SqFt
Key Details
Sold Price $279,000
Property Type Manufactured Home
Sub Type Manufactured Home,Single Family Residence
Listing Status Sold
Purchase Type For Sale
Square Footage 1,475 sqft
Price per Sqft $189
Subdivision Sallee Heights
MLS Listing ID 10485725
Sold Date 04/28/25
Style Modular Home
Bedrooms 3
Full Baths 2
HOA Y/N No
Originating Board Georgia MLS 2
Year Built 2024
Annual Tax Amount $571
Tax Year 2024
Lot Size 0.720 Acres
Acres 0.72
Lot Dimensions 31363.2
Property Sub-Type Manufactured Home,Single Family Residence
Property Description
Beautiful New Construction Home in desired location! This 2024 Model Clayton home boasts an open floor plan featuring an island kitchen, sliding glass door, and expansive living area. 3 bedrooms and 2 baths provide ample room to grow. The home is situated on a large, well designed lot with privacy in mind. Front views of the home overlook a pond across the street, while the backyard is flat and wooded. The developer added personal touches for an upgraded home experience, such as, a beautiful brick underpinning, professional retaining wall, and concrete sidewalk leading to the front door. No worries about parking here, your new home, with no HOA, was designed with enough room to bring the boat or camper along too. If that's not enough, come relax by the fire pit with Adirondack chairs in the backyard. Use our preferred lender for financing, and receive up to $5000 in closing cost assistance with lender credits and seller concessions. Call for more details!
Location
State GA
County Hall
Rooms
Basement Crawl Space
Interior
Interior Features Master On Main Level, Split Bedroom Plan, Vaulted Ceiling(s)
Heating Central, Electric, Heat Pump
Cooling Attic Fan, Central Air, Electric, Heat Pump
Flooring Vinyl
Fireplace No
Appliance Dishwasher, Electric Water Heater, Refrigerator
Laundry Common Area
Exterior
Parking Features Parking Pad
Garage Spaces 4.0
Community Features None
Utilities Available Electricity Available, Water Available
View Y/N No
Roof Type Composition
Total Parking Spaces 4
Garage No
Private Pool No
Building
Lot Description Level, Private, Sloped
Faces Hwy 53 to McEver Rd. Follow 4.8 miles to Stephens Rd. turn Right. Follow 1.9 miles to Point West Drive turn Right. Make an immediate Right on Sallee Drive. Follow to Sallee Circle turn Right. Follow to 5734 see sign.
Foundation Pillar/Post/Pier
Sewer Septic Tank
Water Public
Structure Type Vinyl Siding
New Construction Yes
Schools
Elementary Schools Oakwood
Middle Schools West Hall
High Schools West Hall
Others
HOA Fee Include None
Tax ID 08077 002049
Security Features Smoke Detector(s)
Special Listing Condition New Construction
Read Less
Want to know what your home might be worth? Contact us for a FREE valuation!

Our team is ready to help you sell your home for the highest possible price ASAP

© 2025 Georgia Multiple Listing Service. All Rights Reserved.






