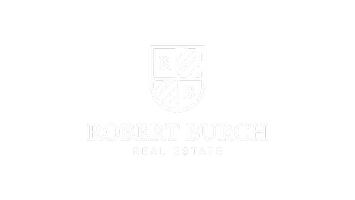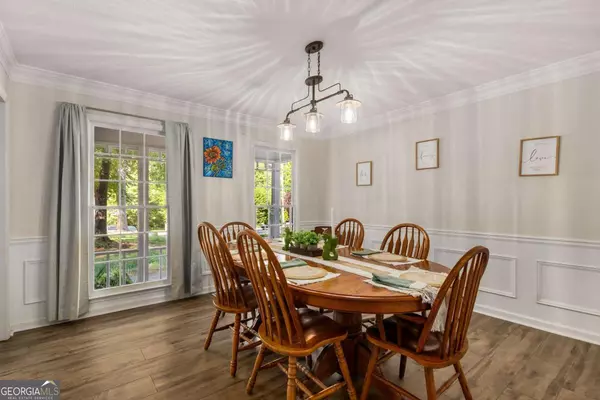$385,000
$399,900
3.7%For more information regarding the value of a property, please contact us for a free consultation.
1027 Spring Mill DR SW Lilburn, GA 30047
4 Beds
2.5 Baths
0.65 Acres Lot
Key Details
Sold Price $385,000
Property Type Single Family Home
Sub Type Single Family Residence
Listing Status Sold
Purchase Type For Sale
Subdivision Spring Mill
MLS Listing ID 10516969
Sold Date 10/15/25
Style Traditional
Bedrooms 4
Full Baths 2
Half Baths 1
HOA Y/N No
Year Built 1982
Annual Tax Amount $4,845
Tax Year 2024
Lot Size 0.650 Acres
Acres 0.65
Lot Dimensions 28314
Property Sub-Type Single Family Residence
Source Georgia MLS 2
Property Description
Welcome home to the one you've been waiting for! Check out this charming beauty located in the heart of Mountain Park, at the end of a cul de sac. Step inside and make your way into the oversized dining room, perfect for hosting family and friends for special meals. The kitchen features new corian countertops with matching backsplash, and eat in kitchen with views of the backyard. The living room has a wood-burning fireplace making it the perfect place to relax after a long day. There are 4 bedrooms upstairs plus an additional office/living room on the main level that could be used as an additional bedroom if desired. The spacious owner's suite has plenty of room for a king size bed and is complete with a walk-in closet and full bathroom. The backyard features a large deck overlooking a level, fenced in backyard. This home is on a large lot within walking distance to Mountain Park Park. Come check it out today!
Location
State GA
County Gwinnett
Rooms
Other Rooms Shed(s)
Basement None
Dining Room Separate Room
Interior
Interior Features Bookcases, Walk-In Closet(s)
Heating Central
Cooling Central Air
Flooring Vinyl
Fireplaces Number 1
Fireplace Yes
Appliance Dishwasher, Dryer, Refrigerator, Washer
Laundry In Kitchen
Exterior
Parking Features Garage, Garage Door Opener
Garage Spaces 2.0
Fence Back Yard, Chain Link
Community Features None
Utilities Available Electricity Available
View Y/N Yes
View City
Roof Type Composition
Total Parking Spaces 2
Garage Yes
Private Pool No
Building
Lot Description Level, Private
Faces GPS
Foundation Slab
Sewer Septic Tank
Water Public
Architectural Style Traditional
Structure Type Wood Siding
New Construction No
Schools
Elementary Schools Camp Creek
Middle Schools Trickum
High Schools Parkview
Others
HOA Fee Include None
Tax ID R6094 163
Security Features Smoke Detector(s)
Acceptable Financing Cash, Conventional, FHA
Listing Terms Cash, Conventional, FHA
Special Listing Condition Resale
Read Less
Want to know what your home might be worth? Contact us for a FREE valuation!

Our team is ready to help you sell your home for the highest possible price ASAP

© 2025 Georgia Multiple Listing Service. All Rights Reserved.







